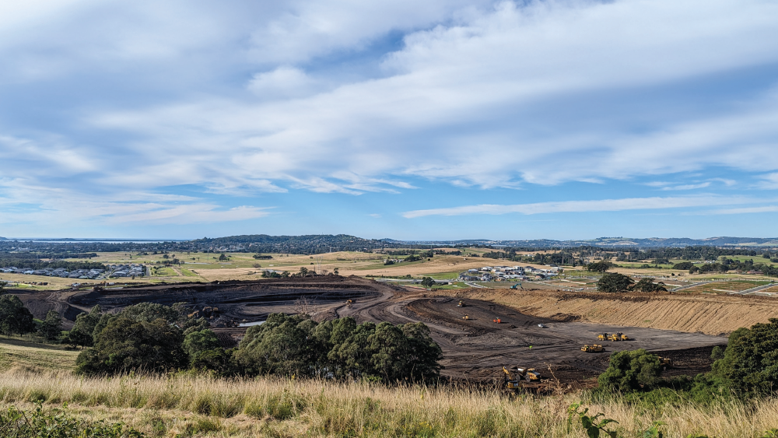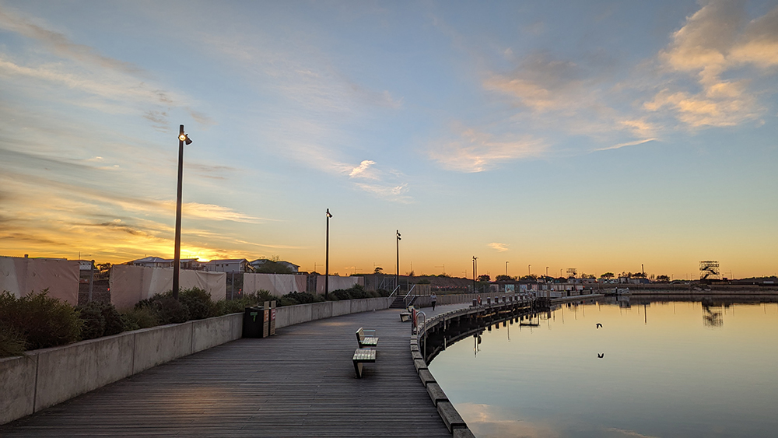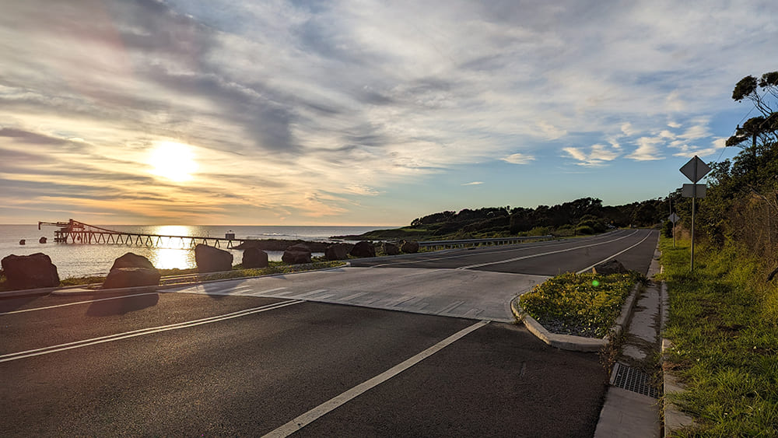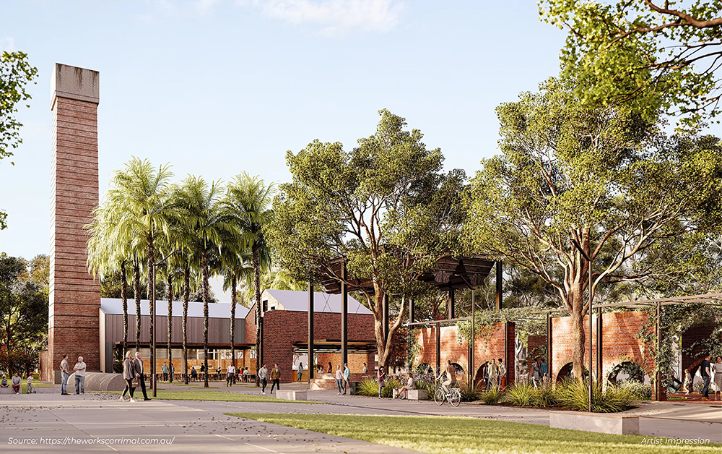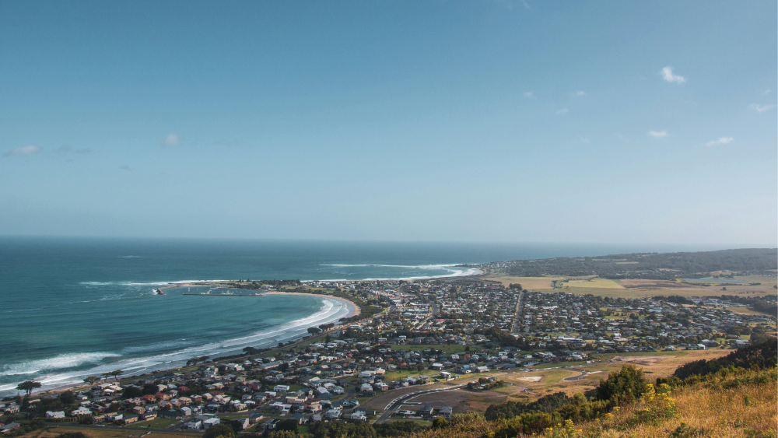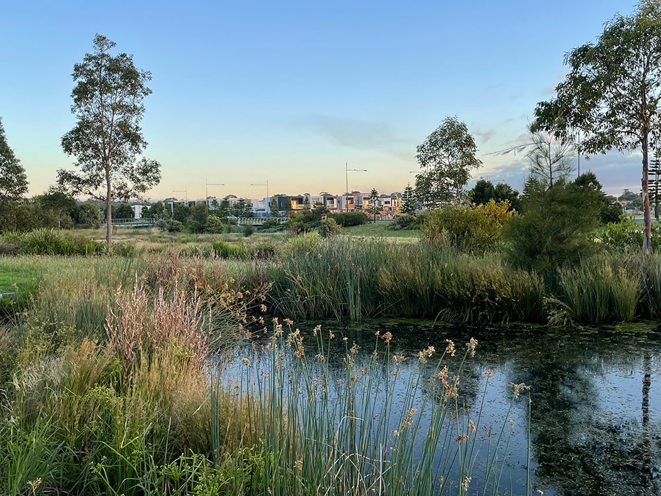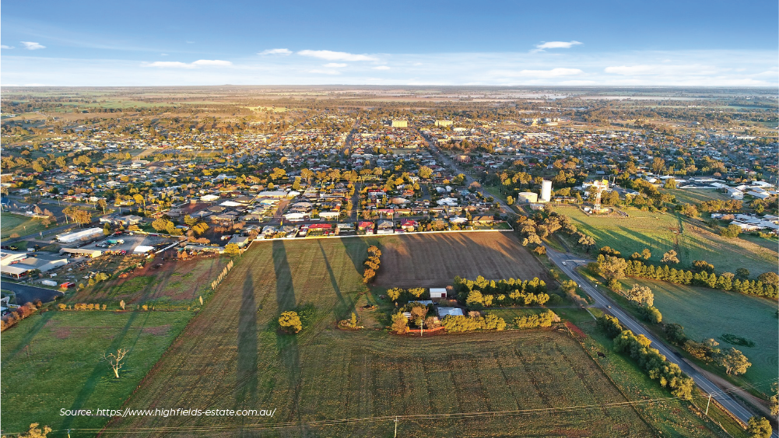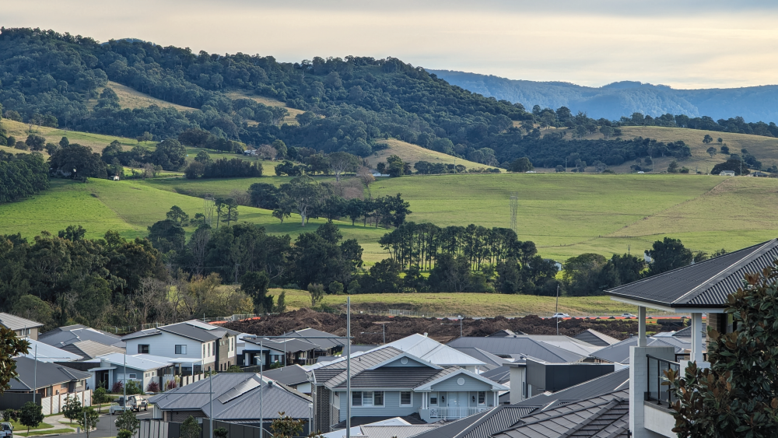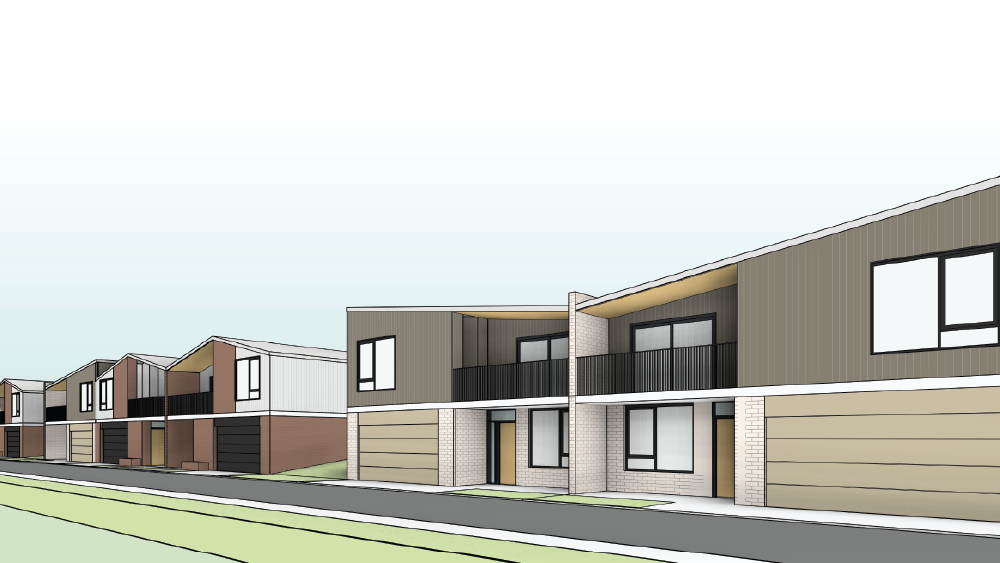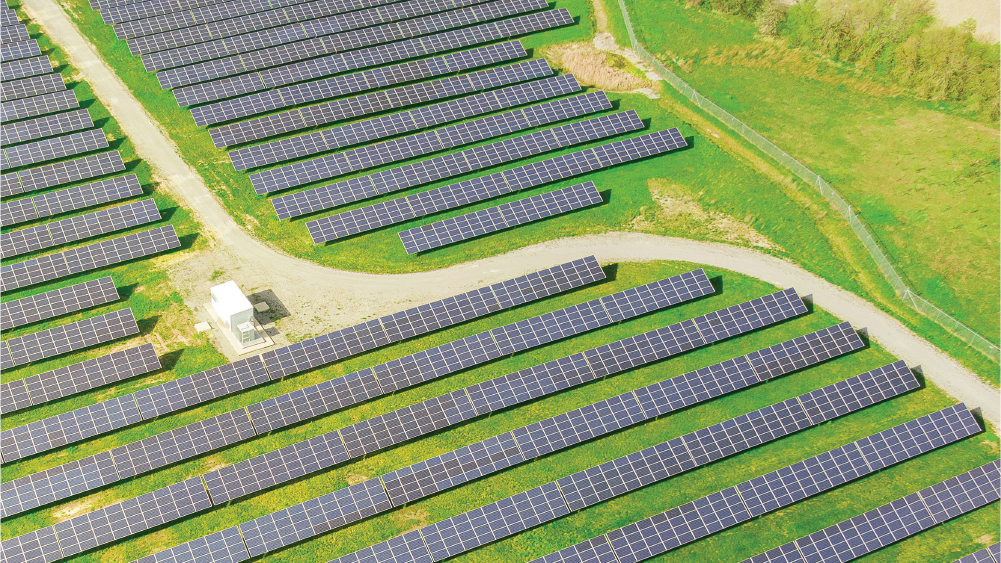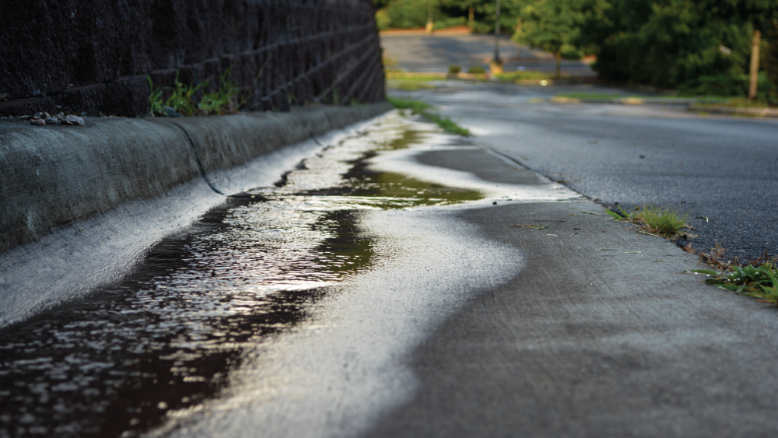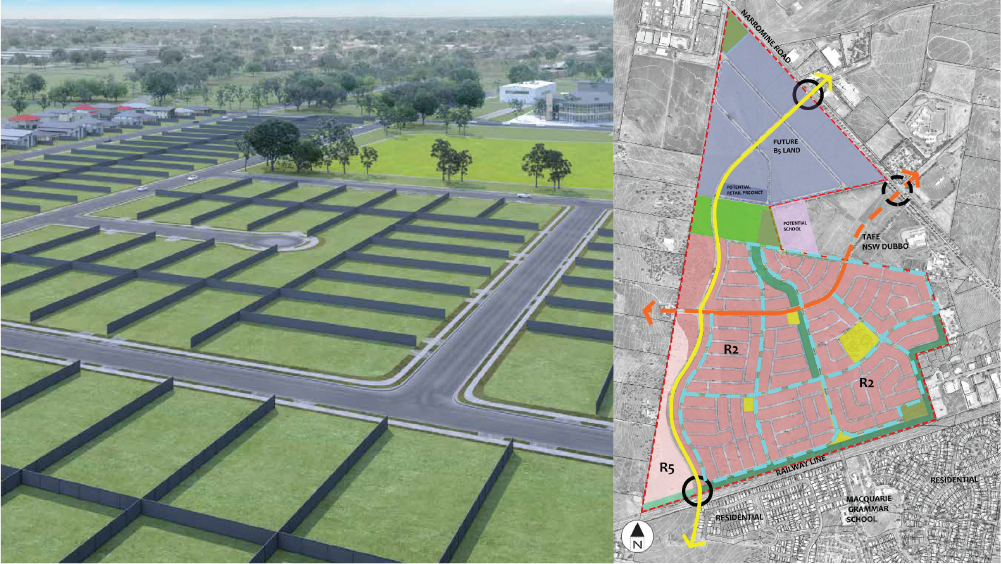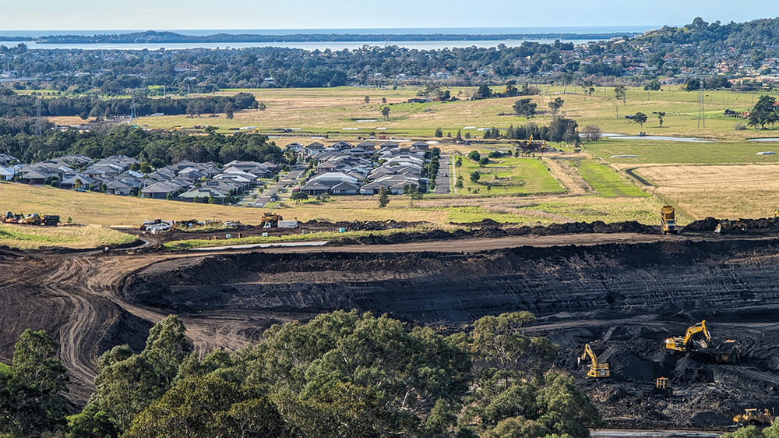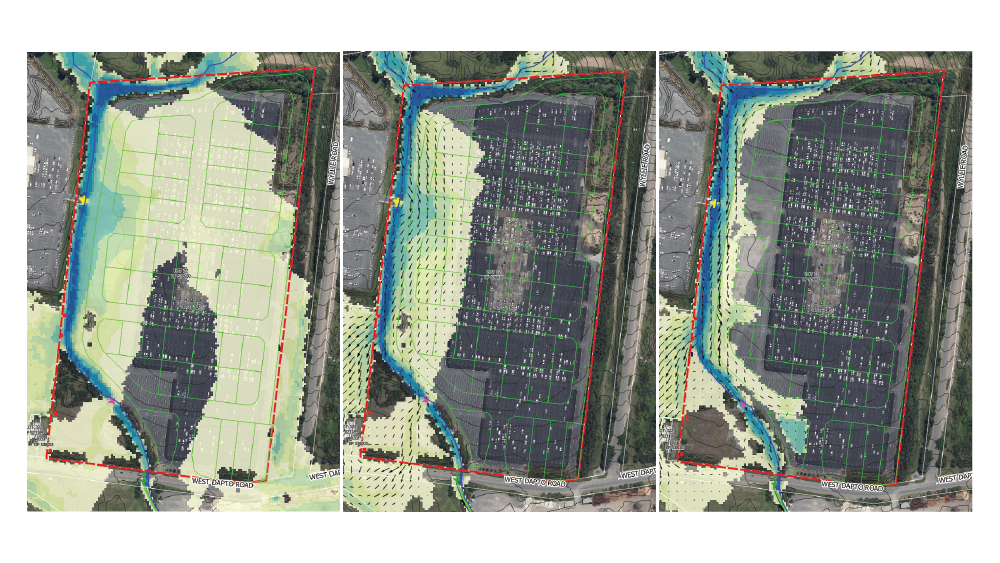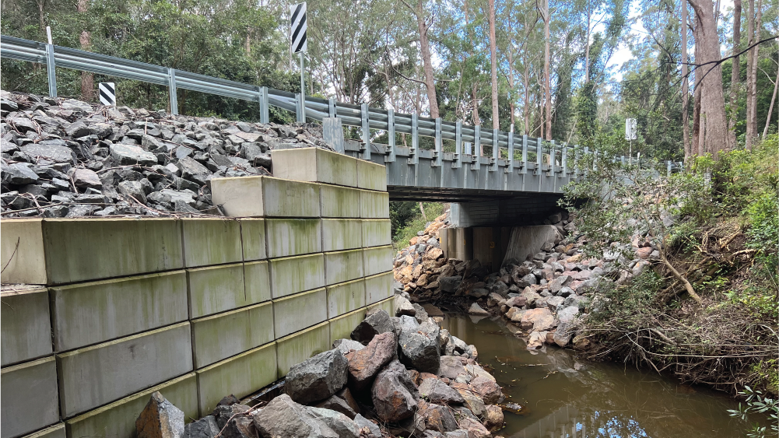Forest Reach
Located in the foothills of the Illawarra Escarpment, the Forest Reach development site encompasses approximately 115 hectares of land. As the Civil Design Consultant for both the Northern, Waples and Southern Precincts, as well as the Land Lease Community, Maker is responsible for the civil design of 800 residential lots and associated infrastructure across 13 subdivision stages.
Maker’s design efforts have supported the Development Application and Subdivision Works Certificate phases. Additionally, Maker are providing construction phase support throughout the Bulk Earthworks stage as well as subsequent civil stages. The scope of work includes an initial bulk earthworks stage involving the reuse of 1.46 million cubic meters of coalwash, stormwater drainage design, water quality and flooding, roadways, car parks, neighbourhood parks, Reed Creek Bridge, pavement designs, utility design, service plans, as well as retaining walls.
